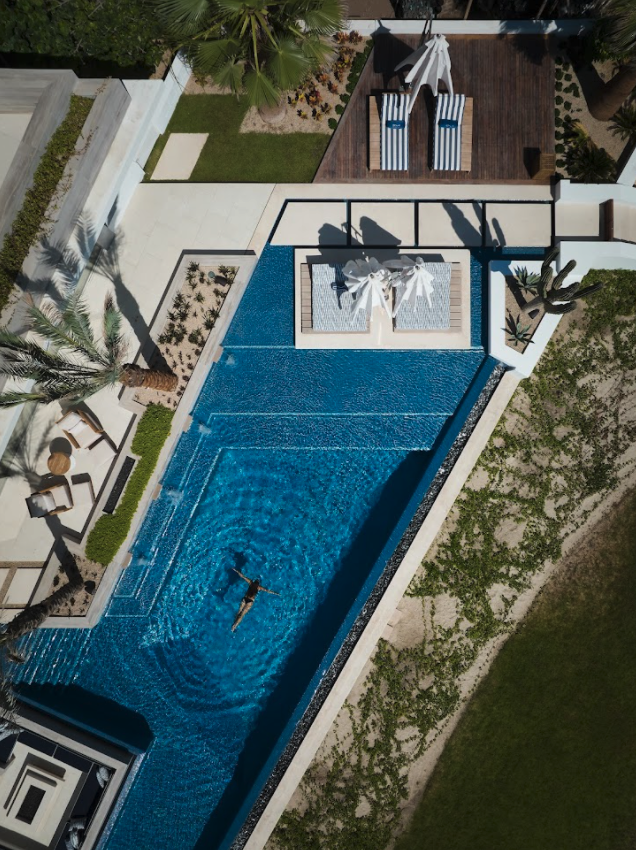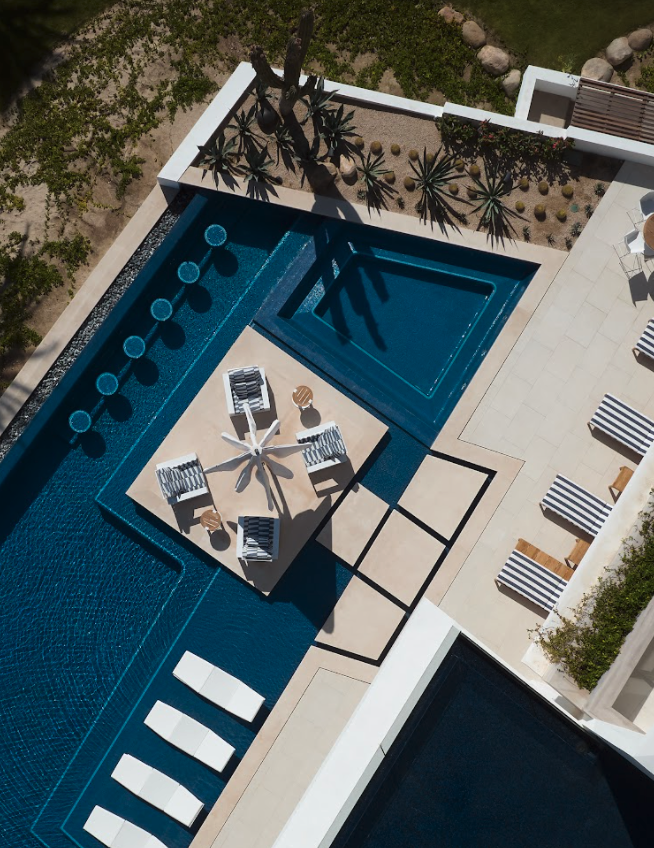
The most coveted beach-front property at the Four Season’s Costa Palmas, located directly on the Sea of Cortez, is home to a new private residence—Casa Marea (which translates to “the Tide House”). This multi-generational family retreat is intended to serve as a gathering place for years to come.
Casa Marea
Everything about Casa Marea seems to make the impossible, possible. For example, one would think that a fully amenitized home that sleeps 28 would dominate the surrounding landscape. Instead, Casa Marea is light, airy, and so geometrically-driven that it seems to fold right into the surroundings it is intended to honor. This is due to the designer’s open-air ‘pod’ concept that delineate spaces and guides movement using courtyards and water features.
Upon entering Casa Marea, you’re immediately pulled to the sea through an entryway flanked by faceted stone walls that disappear into reflecting pools. Frameless motorized windows make entire walls invisible providing unobstructed views of the water—opening and closing on-demand for a seamless indoor/outdoor experience.
Cantilevered roof-forms, which seem to defy the laws of physics, soar outward offering protection while maximizing views from the first and second floors. A 300-foot-long pool, featuring multiple seating areas and sunken fireplace, mirrors the horizon line of the ocean and appears to flow directly into its waters.
PROJECT OVERVIEW
PROJECT TEAM
159 Design, lead design and project management
Gravi Construction, contractor
Linda Niven Design, interior design; Mark Boone, interior design; Brian O’Keefe, interior design
Studio NYL, structural engineering and facade design
Resource Engineering Group, mechanical, electrical, and plumbing
Vogel & Associates, landscape architect
LS Group, lighting design and controls
AROS, shades and controls
Paragon, audio visual
“An over-the-top outcome can only happen when you have the best of everything — site, architecture, and interior design. The team provided the vision and intellectual guidance to make it happen.”
All photos by Kevin Scott — Subject to copyright






















































